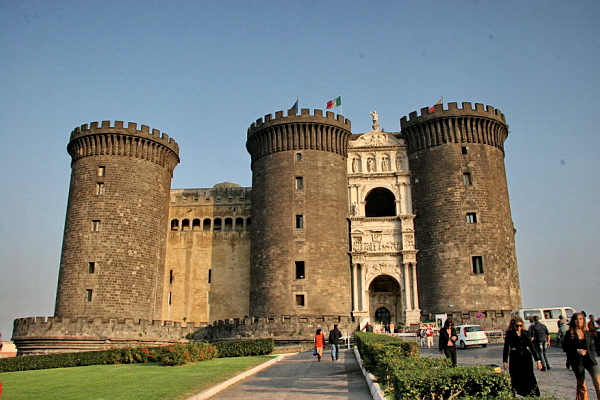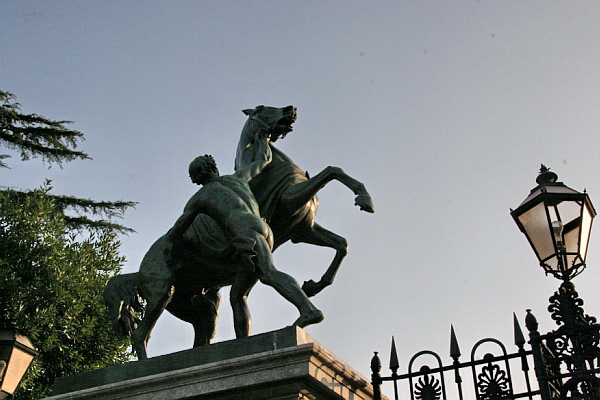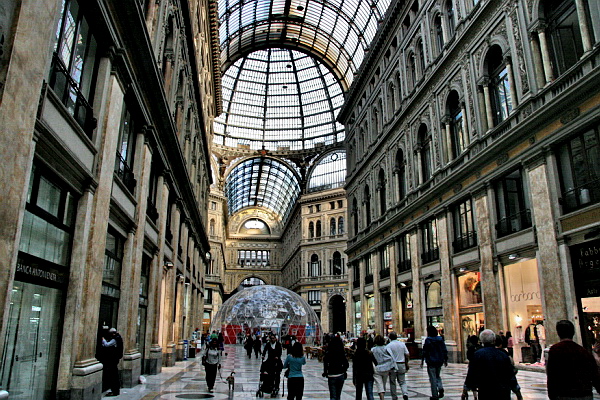Napoli - City Centre
In a few space between the harbour and Toledo Street (which ends near Piazza Plebiscito) there is the city centre, the heart of Naples full of offices, shops and monuments. The first that we meet coming from the harbour is the Angevin castle, built at the end of 13th century by Charles I of Anjou. It was named Castelnuovo (Newcastle) in order to distinguish it from the elder Castel dell'Ovo (Egg Castle), but that name was soon replaced in the common language by the popular appellative of "Maschio Angioino" (Angevin Stronghold), which is still today its most renowned name.

The castle was much damaged during the battles for the succession at the end of Angevin period and it was almost completely reconstructed by the Aragonese, when a new period of political stability began. From the original Angevin construction (whose interiors had been painted by Giotto) it remains only the structure of the Palatine Chapel. It was restructured again by the Spaniards in the 16th century and by the Bourbons in the 18th century, and it has received large restoration works at the beginning of 20th c. following some ancient documents and trying to give him back its former appearance.

After the Angevin Castle there are the gardens of the Royal Palace; and after them we find the San Carlo Theatre, the earliest among the European theatres still active and one of most important Opera Houses in Italy. During the Bourbon Reign, the San Carlo had been contending for two centuries with La Scala in Milan for the leadership among the Italian opera houses. The San Carlo Theatre was built in 1737, contiguous the Royal Palace, so that the Royal Family could get into the theatre without leaving their Palace. It was part of a large urbanistic planning started by Charles of Bourbon in order to qualify again Naples as one of great European capitals and its function to symbolize the Royal power was excellently done.

In front of the main facade of the San Carlo Theatre there is one of the entrance arches of Galleria Umberto I (the Gallery), that was inaugurated in 1892 as symbol of the new urbanistic planning performed by the Italian Government. It consists of four arms with structure of masonry, covered by a rooftop of glass and iron. The style is the neo-Renaissance chosen by the new Italian State for celebratory buildings, in order to recall the great heritage of the artistic and cultural Age of Renaissance, that was in common among all the small Italian States which Italy was divided into. The top of the dome, that is in the conjunction point of the four arms placed in a cross form, is 57 meters high from the ground and gives to the building a strong appearance of wideness and lightness, strengthened also by the height of the entrance arches.
The Gallery joins the Theatre to Via Toledo, that has been for a long time the most important street in the city of Naples. It was transformed by the Spanish Viceroys, who pulled down the preexisting Aragonese walls (the street was right outside them) and incorporated that street inside new city walls. Via Toledo became soon the heart of the city because it joined the new Viceroy's Palace (the future Royal Palace) and the harbour area with the entrance gates of the city. On its sides all the noble families settled and built their new palaces, while in the empty space between Via Toledo and the new walls the Spaniards built the soldiers' residence (the "Spanish Quarters") with a strictly regular structure still visible nowadays. As time passed they have become popular lodgings.
Between Via Toledo and the harbour there are some of the most important public and private offices in Naples (among them the Town Hall inside the Palace of San Giacomo, the former Stock Exchange, the General Post Office, the Headquarters of the Bank of Naples, the Faculty of Architecture) and also some churches and monasteries, like the Church and Cloister of Santa Maria la Nova (Our Lady the New) which today hosts some offices, belonging to the Province of Naples and to some associations.