The Musee d'Orsay
The site
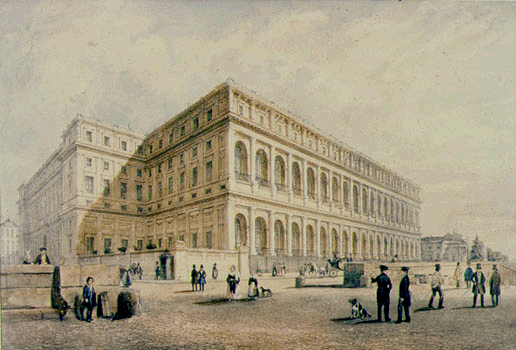
The rue de Lille was once the central lane of the garden belonging to Henri IV's famous queen, Marguerite de Valois. On her death in 1615, the property was sold by lots, and private mansions continued to build up the neighbourhood, while on the banks of the Seine a port known as the Grenouilliere served as a resting place for lumber barges and other cargo. The construction of the Quai d'Orsay began in 1708 near the Pont Royal, and was completed a century later under Napoleon I's Empire. The aristocratic vocation of the neighbourhood was already well established at the end of the 18th century, when the Hotel de Salm (today the Musee de la Legion d'honneur) was built, between 1782 and 1788.

During the 19th century, two buildings stood upon the site of the future Orsay station: the Cavalry barracks and the Palais d'Orsay, built between 1810 and 1838 successively by Jean-Charles Bonnard and Jacques Lacornee. Although the Palais had originally been planned for the Ministry of Foreign Affairs, it eventually housed the Cour des Comptes (Court of Accounts) and the Conseil d'Etat (State Council). During the violent upheaval known as the Paris Commune in 1871, the entire neighbourhood was burnt down. For thirty years, the ruins of the Palais d'Orsay served as reminders of the horrors of civil war.
The station

On the eve of the 1900 World Fair, the French government ceded the land to the Orleans railroad company, who, disadvantaged by the remote location of the Gare d'Austerlitz, planned to build a more central terminus station on the site of the ruined Palais d'Orsay. In 1897, the company consulted three architects: Lucien Magne, Emile Benard and Victor Laloux. The project was a challenging one due to the vicinity of the Louvre and the Palais de la Legion d'honneur: the new station needed to be perfectly integrated into its elegant surroundings. Victor Laloux, who had just completed the Hotel de Ville in Tours, was chosen as winner of the competition in 1898.

The station and hotel, built within two years, were inaugurated for the World Fair on July 14th, 1900. Laloux chose to mask the modern metallic structures with the facade of the hotel, which, built in the academic style using finely cut stone from the regions of Charente and Poitou, successfully blended in with its noble neighbours. Inside, all the modern techniques were used: ramps and lifts for luggage, elevators for passengers, sixteen underground railtracks, reception services on the ground floor, and electric traction. The open porch and lobby continued into the great hall which was 32 metres high, 40 metres wide and 138 metres long.
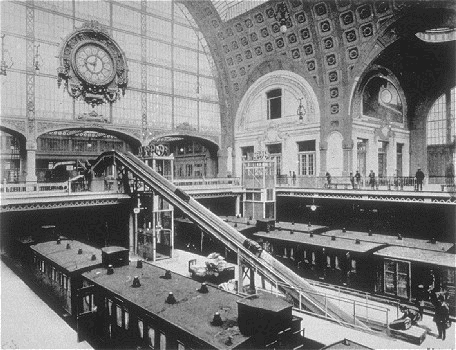
From 1900 to 1939, the Gare d'Orsay was the head of the southwestern French railroad network. The hotel received numerous travellers in addition to welcoming associations and political parties for their banquets and meetings. However, after 1939, the station was to serve only the suburbs, as its platforms had become too short for the modern, longer trains that appeared with the progressive electrification of the railroads.
From station to museum
The Gare d'Orsay then successively served different purposes : it was used as a mailing centre for sending packages to prisoners of war during the Second World War, then those same prisoners were welcomed there on their returning home after the Liberation. It was then used as a set for several films, such as Kafka's The Trial adapted by Orson Welles, and as a haven for the Renaud-Barrault Theatre Company and for auctioneers, while the Hotel Drouot was being rebuilt.

The hotel closed its doors on January 1st, 1973, not without having played a historic role: the General de Gaulle held the press conference announcing his return to power in its ballroom (the Salle des Fetes).
In 1975, the Direction des Musees de France already considered installing a new museum in the train station, in which all of the arts from the second half of the 19th century would be represented. The station, threatened with destruction and replacement by a large modern hotel complex, benefitted instead from the revival of interest in nineteenth-century architecture and was listed on the Supplementary Inventory of Historical Monuments on March 8, 1973. The official decision to build the Musee d'Orsay was taken during the interministerial council of October 20, 1977, on President Valery Giscard d'Estaing's initiative. The building was classified a Historical Monument in 1978 and a civil commission was created to oversee the construction and organisation of the museum. The President of the Republic, Francois Mitterrand, inaugurated the new museum on December 1st, 1986, and it opened to the public on December 9th.
Architecture of the museum
"The station is superb and looks like a Palais des beaux~arts..." wrote the painter Edouard Detaille in 1900. Eighty-six years later, his prophecy was fulfilled.
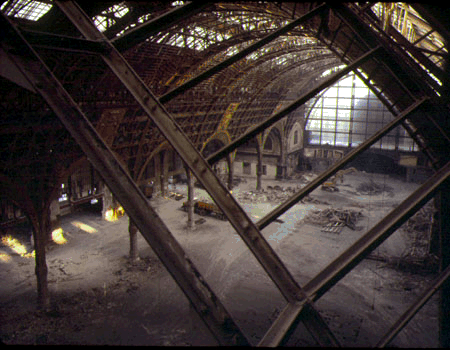
The transformation of the station into a museum was accomplished by ACT architecture group, made up of M. Bardon, M. Colboc and M. Philippon. Their project was chosen in 1979 out of six propositions, and would respect Laloux's architecture while nonetheless reinterpreting it according to its new function. The project highlighted the great hall, using it as the main artery of the visit, and transformed the magnificent glass awning into the museum's entrance.
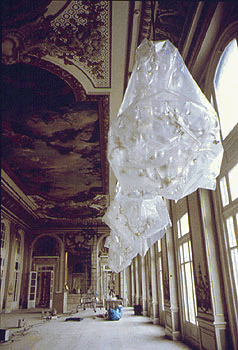
The museum has been organised on three levels: on the ground floor, galleries are distributed on either side of the central nave, which is overlooked by the terraces of the median level, these in turn opening up into additional exhibition galleries. The top floor is installed above the lobby, which covers the length of the Quai, and continues into the highest elevations of the former hotel, over the rue de la Legion d'Honneur (formerly rue de Bellechasse).

The museum's specific exhibition spaces and different facilities are distributed throughout the three levels: the pavilion Amont, the glass walkway of the former station's western pinion, the museum restaurant (installed in the dining hall of the former hotel), the Cafe des Hauteurs, the bookshop and the auditorium.
Museography
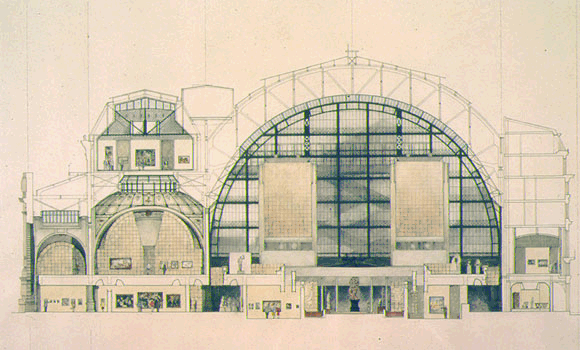
The interior design of the museum was conceived by a team of scenographers and architects directed by Gae Aulenti. With Italo Rota, Piero Castiglioni (lighting consultant) and Richard Peduzzi (architectural consultant), Gae Aulenti succeeded in creating a unified presentation within a large diversity of volumes, in particular by using a homogeneous stone covering for the floors and walls. This installation brings the large space of the former station down to size.

The signpost system was conceived by B. Monguzzi and J. Widmer. As for the lighting, both natural and artificial light is used, in order to create the variations in intensity needed for the different works of art presented.
A Few Figures
The Building
Length without the awning: 173 metres (189 yards, 567'7")
Length including awning: 188 metres (205 ? yards, 616'9")
Breadth: 75 metres (82 yards, 246')
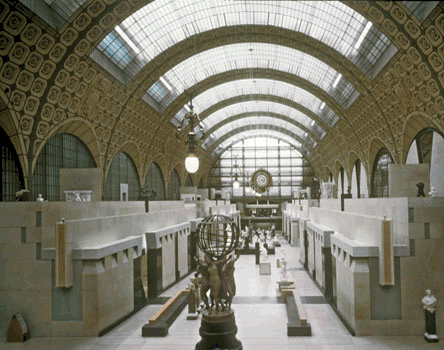
The Hall under the Nave
Length: 138 metres (150 ? yards, 452'9")
Breadth: 40 metres (43 ? yards, 131')
Height: 32 metres (104'11")
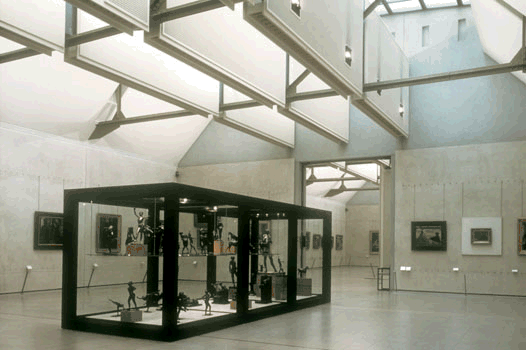
The Materials
12 000 metric tons of metallic structures
35 000 square metres of glass
30 000 square metres of Buxy (Burgundy) stone for the covering of floors and walls
1 600 staff rose casings in the nave

The Museum
Used surface: 57,400 square metres
Galleries of presentation of the artworks: about 16,000 square metres, i.e. about 80 separate galleries (permanent exhibition of about 4,000 artworks)
Temporary exhibition galleries: 1,200 square metres
Cafes - restaurant: 1,200 square metres
Auditorium: 570 square metres, seating 347
Visitors' services: 2,450 square metres
Reserves: 3,000 square metres
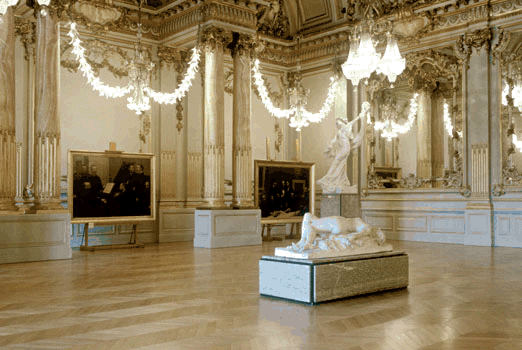
Number of visitors
Annual frequentation of the museum: 2,239,050 visitors in average per year between 1994 and 2003, 2,590,316 visitors in 2004
A Few Technical Data
1 million cubic metres of air treated each hour for air conditioning
40,000 acoustic resonators
7,500 kWh of installed electric power
2 generating sets
10 escalators
6 elevators and lifts